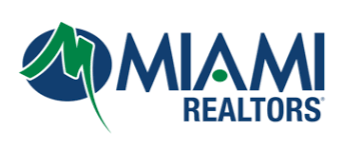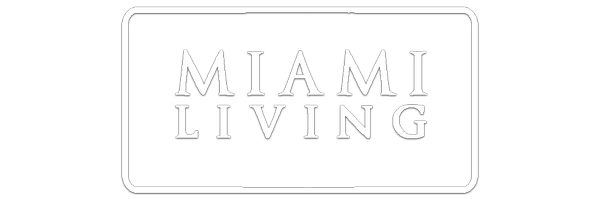UPDATED:
Key Details
Property Type Single Family Home
Sub Type Single Family Residence
Listing Status Active
Purchase Type For Sale
Square Footage 2,548 sqft
Price per Sqft $569
Subdivision Poinciana Gardens
MLS Listing ID A11864589
Style One Story
Bedrooms 4
Full Baths 3
HOA Fees $265/mo
HOA Y/N Yes
Year Built 1993
Annual Tax Amount $10,152
Tax Year 2024
Lot Size 0.399 Acres
Property Sub-Type Single Family Residence
Property Description
Location
State FL
County Miami-dade
Community Poinciana Gardens
Area 49
Direction Head west on Sunset Drive from the 826 to 120th Avenue and arrive at Poinciana Gardens, a private gated community.
Interior
Interior Features Bedroom on Main Level, Breakfast Area, Closet Cabinetry, Dual Sinks, First Floor Entry, High Ceilings, Kitchen Island, Living/Dining Room, Main Level Primary, Split Bedrooms, Walk-In Closet(s), Attic
Heating Central, Electric
Cooling Central Air, Ceiling Fan(s), Electric
Flooring Ceramic Tile
Equipment Intercom
Window Features Impact Glass
Appliance Dryer, Dishwasher, Electric Range, Electric Water Heater, Microwave, Refrigerator, Washer
Exterior
Exterior Feature Awning(s), Deck, Fence, Lighting, Patio, Security/High Impact Doors
Parking Features Attached
Garage Spaces 2.0
Carport Spaces 1
Pool Free Form, In Ground, Other, Pool
Community Features Gated, Home Owners Association, Maintained Community
Utilities Available Cable Available
View Garden
Roof Type Barrel
Street Surface Paved
Porch Deck, Patio
Garage Yes
Private Pool Yes
Building
Lot Description 1/4 to 1/2 Acre Lot
Faces South
Story 1
Sewer Public Sewer
Water Public
Architectural Style One Story
Structure Type Brick,Block
Schools
Elementary Schools Winston Park
Middle Schools Mcmillan; H.D.
High Schools Miami Sunset
Others
Pets Allowed No Pet Restrictions, Yes
Senior Community No
Restrictions Association Approval Required,Other Restrictions,OK To Lease,See Remarks
Tax ID 30-49-36-015-0060
Ownership Sole Proprietor
Security Features Security Gate,Gated Community,Security Guard
Acceptable Financing Assumable, Conventional, FHA, VA Loan
Listing Terms Assumable, Conventional, FHA, VA Loan
Special Listing Condition Listed As-Is
Pets Allowed No Pet Restrictions, Yes
Virtual Tour https://www.zillow.com/view-imx/4e22c8d6-8e9b-4ccf-8f7a-fa3a240b4a9c?setAttribution=mls&wl=true&initialViewType=pano





