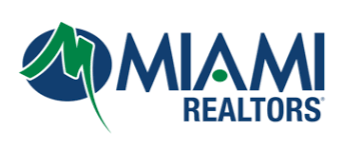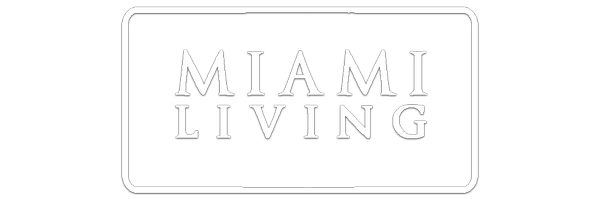
UPDATED:
Key Details
Property Type Single Family Home
Sub Type Single Family Residence
Listing Status Active
Purchase Type For Sale
Square Footage 1,878 sqft
Price per Sqft $191
Subdivision Wilford Preserve
MLS Listing ID A11864164
Style One Story
Bedrooms 4
Full Baths 2
HOA Fees $70/ann
HOA Y/N Yes
Year Built 2020
Annual Tax Amount $3,511
Tax Year 2024
Lot Size 7,187 Sqft
Property Sub-Type Single Family Residence
Property Description
This stunning 4-bedroom, 2-bath home with a 2-car garage was built in 2020 and is move-in ready with stylish upgrades throughout. The open floorplan features tile flooring in the main living areas, 10' vaulted ceilings, and a spacious kitchen with a large quartz island, The primary bedroom and bath are large and private, the bath features dual vanities and separate walk in shower as well as huge walk in closet.Located in one of the area's most desirable neighborhoods, this home offers not just a place to live but a lifestyle. Schools, shopping, dining, and recreation just minutes away, you'll love calling vibrant community home.
Location
State FL
County Other
Community Wilford Preserve
Area 5940 Florida Other
Direction I-295 South Make L on Blanding Blvd R on Argyle Forest Blvd, Left on Cheswick Oaks, left on Firethorn, turn right on Greywood.
Interior
Interior Features Bedroom on Main Level, Closet Cabinetry, Dining Area, Separate/Formal Dining Room, Eat-in Kitchen, First Floor Entry, Kitchen/Dining Combo, Living/Dining Room, Main Level Primary, Walk-In Closet(s)
Heating Central
Cooling Central Air
Flooring Tile
Appliance Dishwasher, Electric Range, Electric Water Heater, Disposal, Microwave, Refrigerator
Exterior
Exterior Feature Room For Pool
Parking Features Attached
Garage Spaces 2.0
Pool None
Community Features Sidewalks
View Y/N Yes
View Lake
Roof Type Shingle
Garage Yes
Private Pool No
Building
Lot Description < 1/4 Acre
Faces South
Story 1
Sewer Public Sewer
Water Public
Architectural Style One Story
Structure Type Shingle Siding
Others
Senior Community Yes
Restrictions Other Restrictions
Tax ID 10-04-25-007882-000-41
Acceptable Financing Cash, Conventional, FHA, VA Loan
Listing Terms Cash, Conventional, FHA, VA Loan
Special Listing Condition Real Estate Owned, Listed As-Is
Virtual Tour https://www.propertypanorama.com/instaview/mia/A11864164

Get More Information





